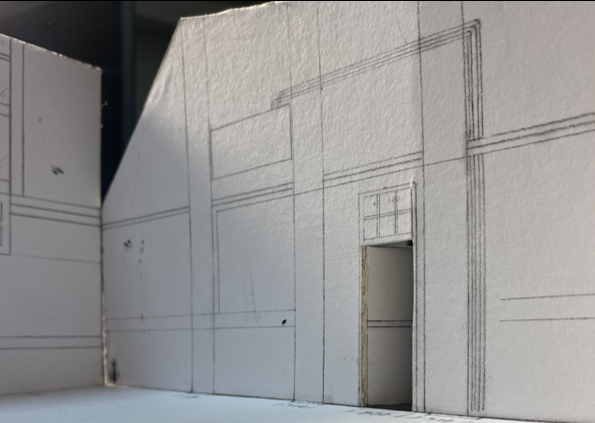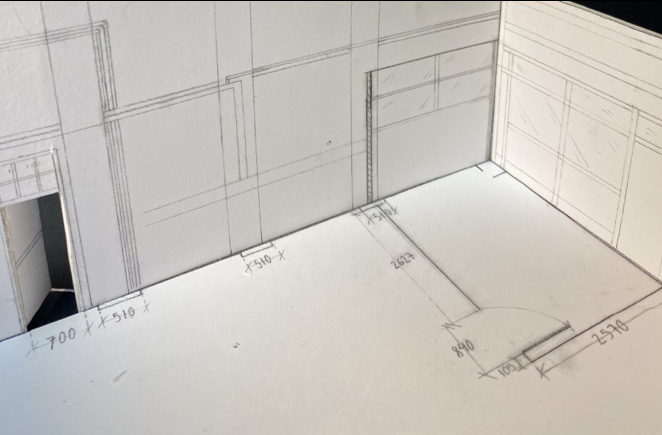Technical Drawing Task
- n1077560
- May 14, 2023
- 1 min read
To begin our technical drawing task we started by measuring Waverley 207 and making note of all of the details of the room. we then put these on a sketch floorplan before we started to draw out our final detailed technical drawing.

I then began to draw our my final floor plan in the bottom left corner of my technical drawing, ensuring I included all measurements for doors, pillars and details.

I then drew out all elevations of the walls in the room including all window details, doors, picture rails and any permanent fixtures.




This task helped me to gain a better understanding into technical drawing, the accuracies and details needed and the requirements for industry standard. I also learned how beneficial technical drawings are when it comes to making a white card model.





Comments